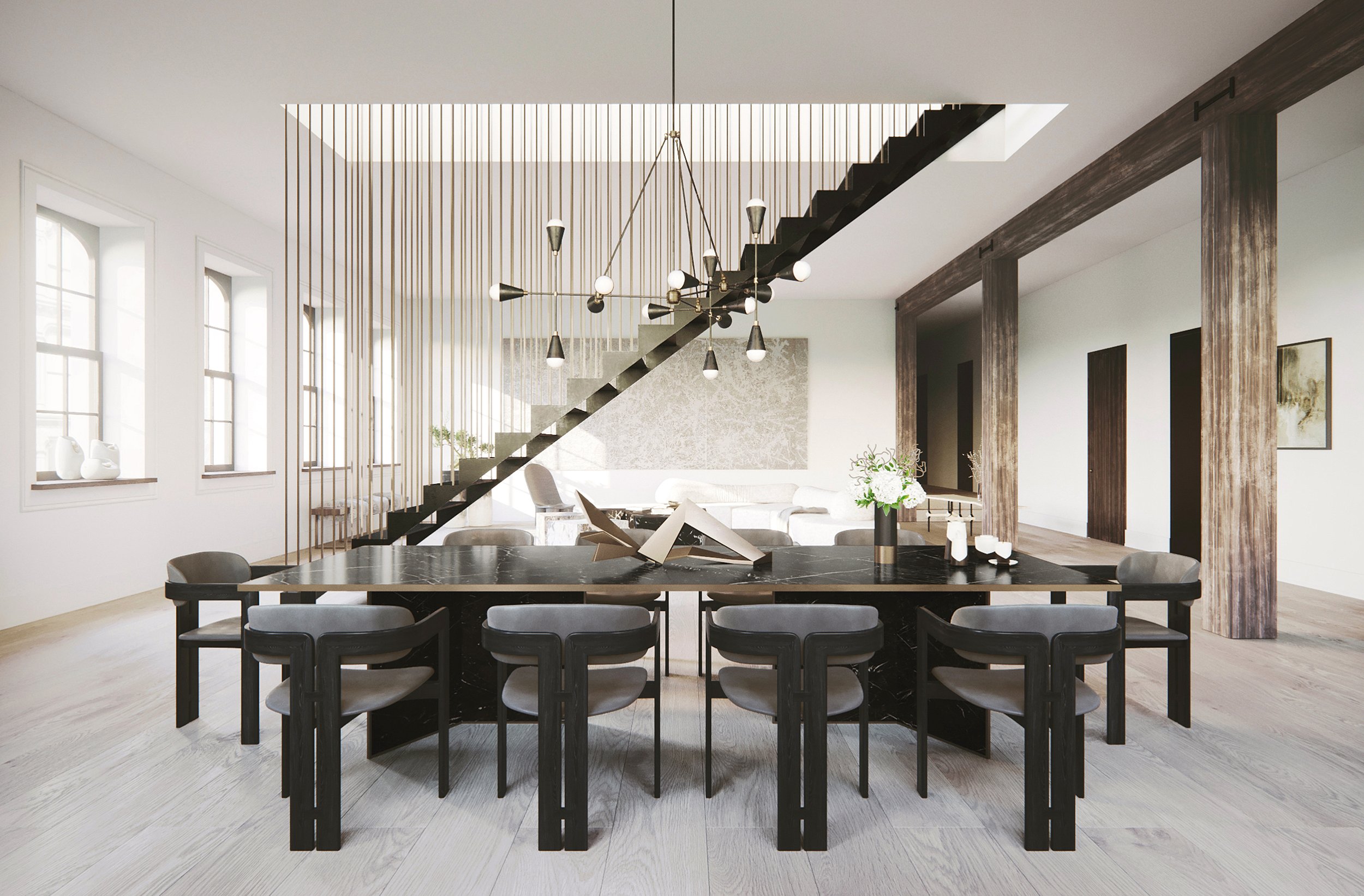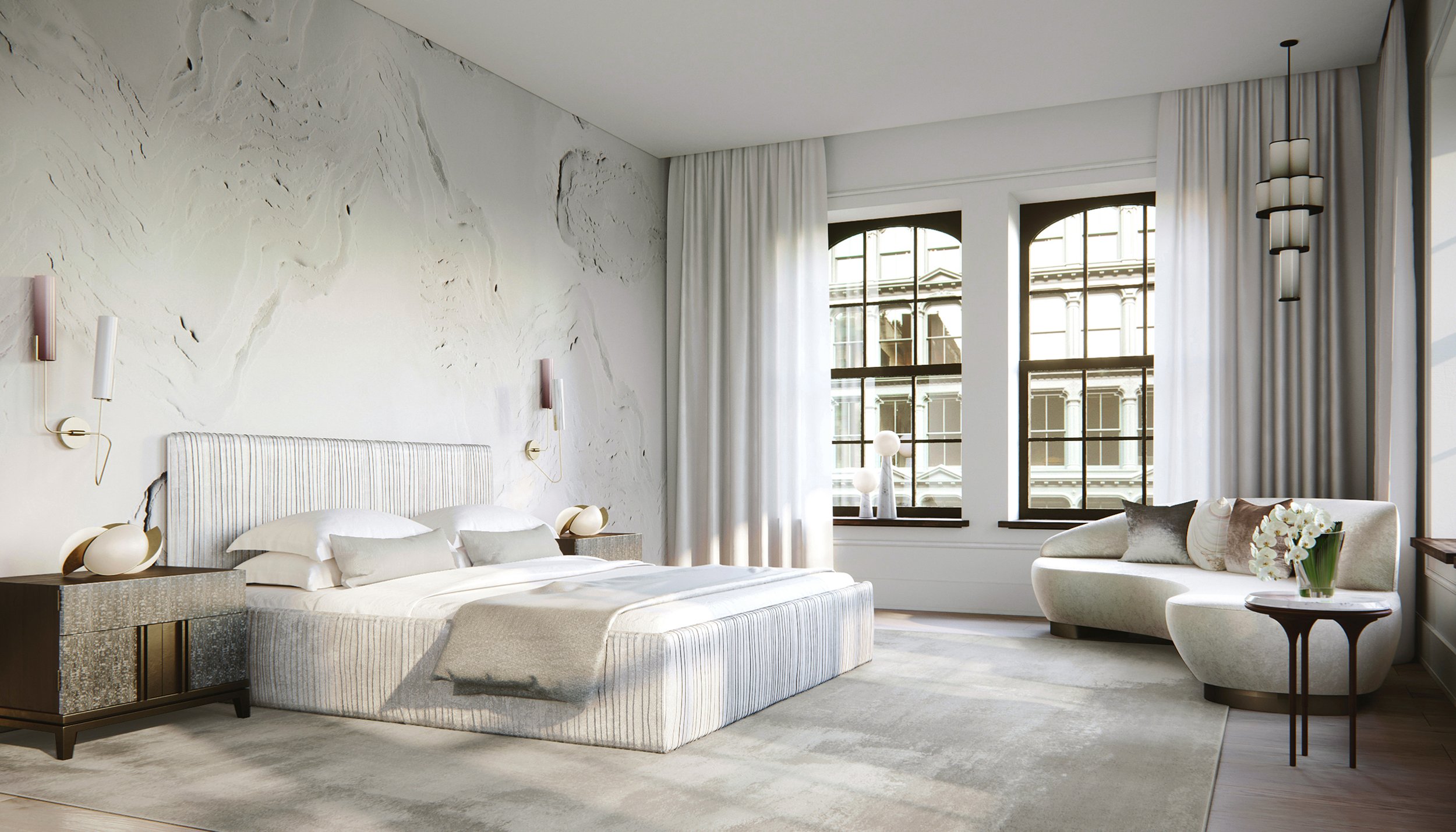NYC Loft
Location: Manhattan, New York
Images: Dorothee Junkin Design Studio
The NYC Loft serves as an East Coast pied-a-terre for West Coast clients with an extremely busy bicoastal lifestyle.
A light and airy great room spans across almost half of the overall square footage offering ample space to entertain friends and guests in flexible settings. A generous master suite is located on the opposite end of the property and is buffered by two further bedrooms as well as secondary utility spaces.
The client’s initial informal design brief contained a total of four words: Open space. Contemporary. Serene. Responding to the client’s request and vision for the property, the design concept leaned into an understated contemporary approach and turned towards material character and texture rather than strong patterns or statement colors. Large planks of cerused European oak flooring, the haptic experience of monochrome custom silk and wool rugs as well as the unique veining of feature stone form a layered composition of light colored materials structured by dark accents and highlighted by the occasional hint of warm brass tones.
One of the design highlights is a slender blackened steel staircase leading up to the private rooftop. Initially the stair was perceived as a spatial challenge, but turning the stair into a feature design element, acting as a partial screen between the dining and living area, merged necessity and design and helped to subtly define the large space.
The project was recognized with the American Architecture Prize for Best Interior Design / Apartments Interior in 2017.









